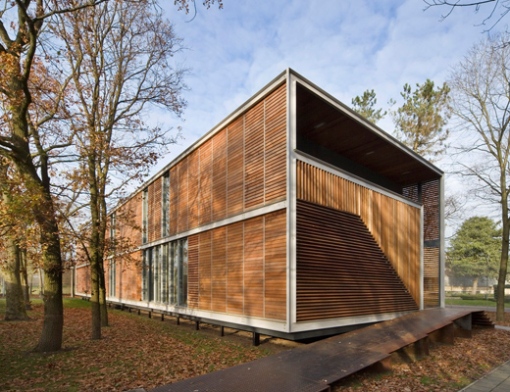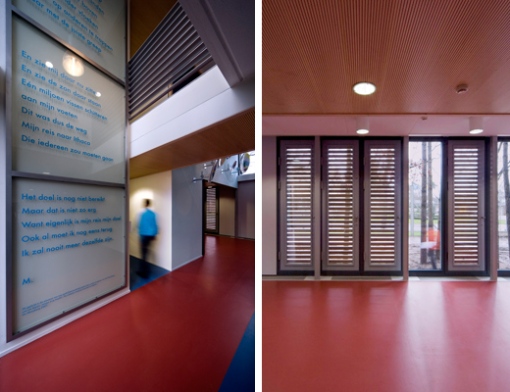This is a prison?…
I am all about America, I am super patriotic. But, I just have to say, I want to live in the Netherlands. Those architects seem to have it together. I have dreams about the Netherlands that are deeply rooted and based in complete fiction. I refuse to do research on the issue, because I don’t want to ruin it for myself. Sure, it gets cold there and I hate the cold, but in my mind I will be living in gorgeous architecture with sleek and clean lines, visual interest and a rich palette of materiality that will keep me warm on the inside. I could devote and entire blogging website to the virtues of Scandinavian architecture, but I simply don’t have the time – I am busy devoting all my attention to being an American architect and getting yelled at on the phone.
If you have not looked into architecture in that part of the world, or been graced with the opportunity to see architecture by a Scandinavian, Dutch, Swedish or otherwise architect, take some of that quality billable time this minute and check them out. Their work is always so gorgeous and simple, but you look at it and think, “huh, that is just about perfect.” As an example, this is a renovated juvenile detention center, Maasberg Pavilion by UArchitects out of the Netherlands. When I say renovated, I mean it used to be an adult detention center, but it was converted for youths. Without debating the pragmatic nature of the politics, just look at this place! American architects would never come up with this concept as a place to rehab disturbed youngsters and then send them back into the world. I am not sure I would want to leave this place….
Unit 6 of the “Penitentiaire Inrichting Maashegge” in Overloon converted from an institution for adults into an autonomously functioning juvenile detention institution. A new and more intensive interaction with the surrounding nature is aimed at for the youngsters. The resoluteness of the world which aims at the interior is partly removed, so that the youngsters can prepare themselves for the return in society.
The concept aims at an open, transparent building between the closed prison and the outside world. Visitors can throw a glance at the prison life and the youngsters can look at the outside world, the society in which they will return later on. By means of the light appearance and the placement on metal feet in the woodland soil, the volume seems to float in the wood. Because of the layered façade in steel, aluminium and Bankirai the building will be merged in the surrounding woodland scenery, showing different shades of grey.
The appearance and the rhythmic of the carefully detailed elements of the façade assume a respectful dialogue between environment and the youngsters.
Images and description courtesy of UArchitects





This is a beatiful project, beatiful in its ideas about humanity and in its architecture.
But I must admit as a swedish architect, your thoughts on Scandinavia as some sort of architectural utopia made me smirk.
I wish it was all true…
Hello! Someone in my Myspace group shared this website with us
so I came to take a look. I’m definitely enjoying the information. I’m book-marking and will be tweeting this to
my followers! Wonderful blog and amazing design.